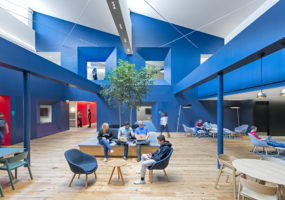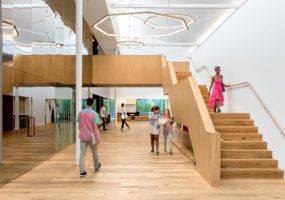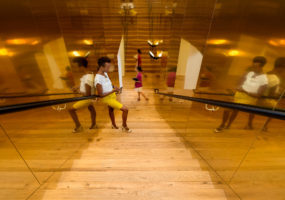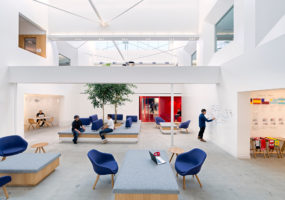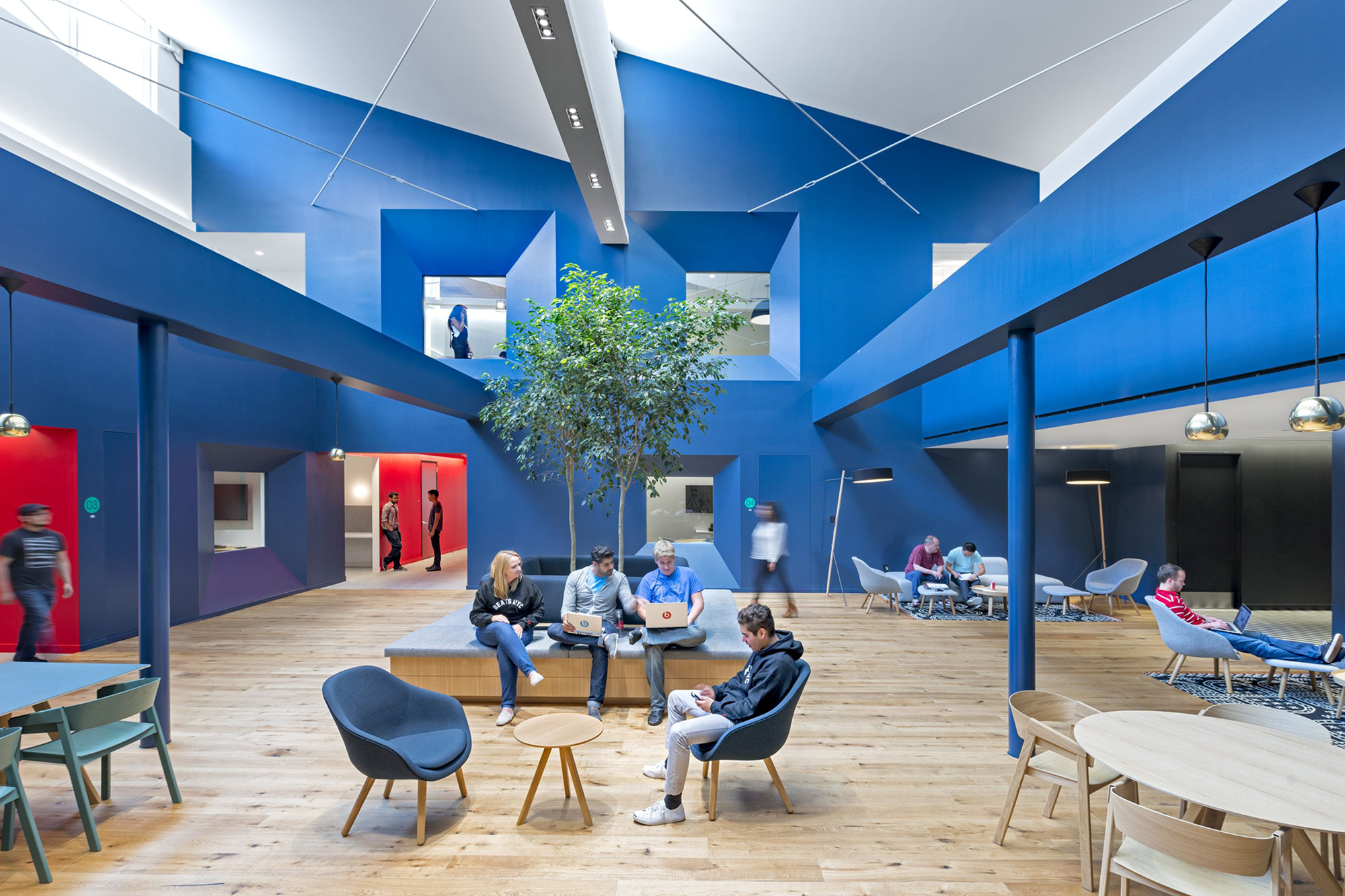The flagship headquarters for Beats by Dre found its home in two converted warehouse buildings in Culver City. What was once a dental products storage facility needed to become a vibrant, employee-centered workplace, and yield flexibility for a growing start-up company.
Rather than adopt sit-stand workstations that encourage users to change positions but remain essentially sedentary at their desks, LMA advocated for and implemented a scheme that encourages users to move and interact throughout their day, with desks existing only as a “home base”. Varied task settings, from standing-height work counters, phone booths, “monk’s cells” for individual-focused work, and coffee and food-themed spaces, reward employees for interacting across departments and away from their desks. The use of storage and meeting elements define departmental boundaries and allow Beats work units to grow with the company, unobstructed by hard edges.
Beats By Dre was selected for a 2015 National AIA Award for Interior Architecture.

