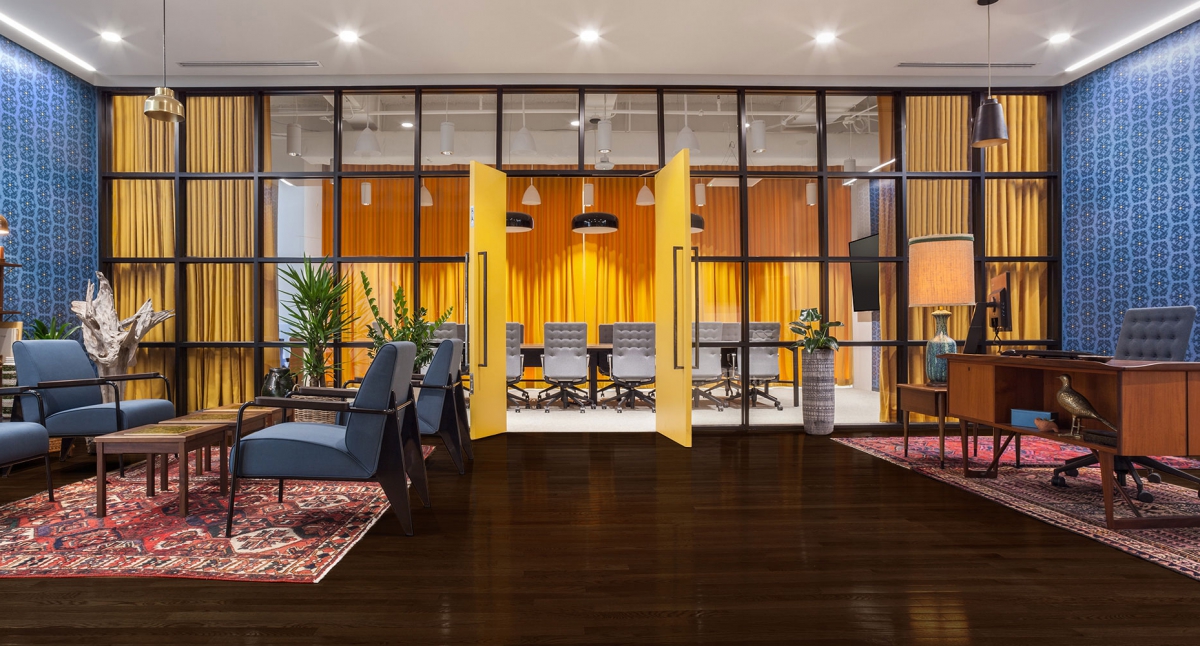Global advertising agency Saatchi & Saatchi needed a Dallas home to serve local clients. LMA sought to fit an ambitious amount of program into the given space, provide for a rapid but unpredictable increase in population, and introduce a comfortable California vibe within a high-rise office building. Additionally, the architecture was asked to be the catalyst in transforming the office culture to be more mobile, collaborative, and responsive to a younger workforce.
To this end, LMA limited the square footage provided to individual desks, while maximizing the number of available work area options. Round dim-sum inspired tables are the “home address” for each employee, as most of their days are spent in open work lounges, private but temporary work spaces, and social zones.





